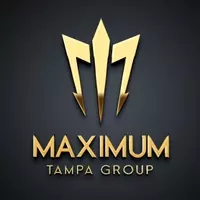4 Beds
3 Baths
2,006 SqFt
4 Beds
3 Baths
2,006 SqFt
OPEN HOUSE
Sat May 17, 11:00am - 2:00pm
Key Details
Property Type Single Family Home
Sub Type Single Family Residence
Listing Status Active
Purchase Type For Sale
Square Footage 2,006 sqft
Price per Sqft $355
Subdivision Edgewater Park
MLS Listing ID O6308643
Bedrooms 4
Full Baths 3
HOA Y/N No
Originating Board Stellar MLS
Year Built 1956
Annual Tax Amount $6,249
Lot Size 8,276 Sqft
Acres 0.19
Property Sub-Type Single Family Residence
Property Description
Step inside to a light-filled, open-concept floor plan designed for both everyday living and entertaining. The kitchen is a chef's dream, featuring stainless steel appliances, elegant white granite countertops, a spacious farmhouse sink, and crisp white shaker cabinets. The kitchen flows seamlessly into the living and dining areas. The family room boasts custom built-ins, anchored by a charming wood-burning brick fireplace. Coastal-inspired wood-look tile floors run throughout, offering durability and easy maintenance with a touch of warmth and extends out to a large, screened-in porch, ideal for Florida indoor-outdoor living. The oversized primary master suite is a true retreat, complete with a walk-in closet and a luxurious en-suite bath featuring dual sinks, a makeup vanity, walk-in shower, and relaxing Jacuzzi tub. The second master also includes a private en-suite bath with shower, making it perfect for guests or multigenerational living. Two additional bedrooms feature generous closet space and share a full bath with a tub/shower combo. The interior laundry room is a major bonus, offering extra convenience and storage. Step outside to your private, fenced-in backyard with a charming barn-style shed, great for storage or a future workspace. Don't miss your chance to own this rare gem just minutes from shops, dining, and everything College Park has to offer. Homes like this don't come along often, schedule your showing today!
Location
State FL
County Orange
Community Edgewater Park
Area 32804 - Orlando/College Park
Zoning R-1A/W
Rooms
Other Rooms Attic
Interior
Interior Features Ceiling Fans(s), Crown Molding, Primary Bedroom Main Floor, Stone Counters, Thermostat, Walk-In Closet(s), Window Treatments
Heating Heat Pump
Cooling Central Air
Flooring Ceramic Tile
Fireplaces Type Family Room, Wood Burning
Furnishings Unfurnished
Fireplace true
Appliance Dishwasher, Disposal, Dryer, Electric Water Heater, Freezer, Microwave, Range, Refrigerator, Washer
Laundry Inside, Laundry Room
Exterior
Exterior Feature French Doors, Lighting, Rain Gutters
Parking Features Driveway, Garage Door Opener, On Street
Garage Spaces 1.0
Fence Wood
Utilities Available Public
Roof Type Shingle
Porch Covered, Screened
Attached Garage true
Garage true
Private Pool No
Building
Lot Description Cul-De-Sac, Street Dead-End
Entry Level One
Foundation Slab
Lot Size Range 0 to less than 1/4
Sewer Public Sewer
Water Public
Architectural Style Ranch, Traditional
Structure Type Block,Brick,Vinyl Siding
New Construction false
Others
Senior Community No
Ownership Fee Simple
Acceptable Financing Cash, Conventional, FHA, VA Loan
Listing Terms Cash, Conventional, FHA, VA Loan
Special Listing Condition None
Virtual Tour https://www.propertypanorama.com/instaview/stellar/O6308643

"My job is to find and attract mastery-based agents to the office, protect the culture, and make sure everyone is happy! "






