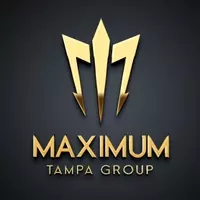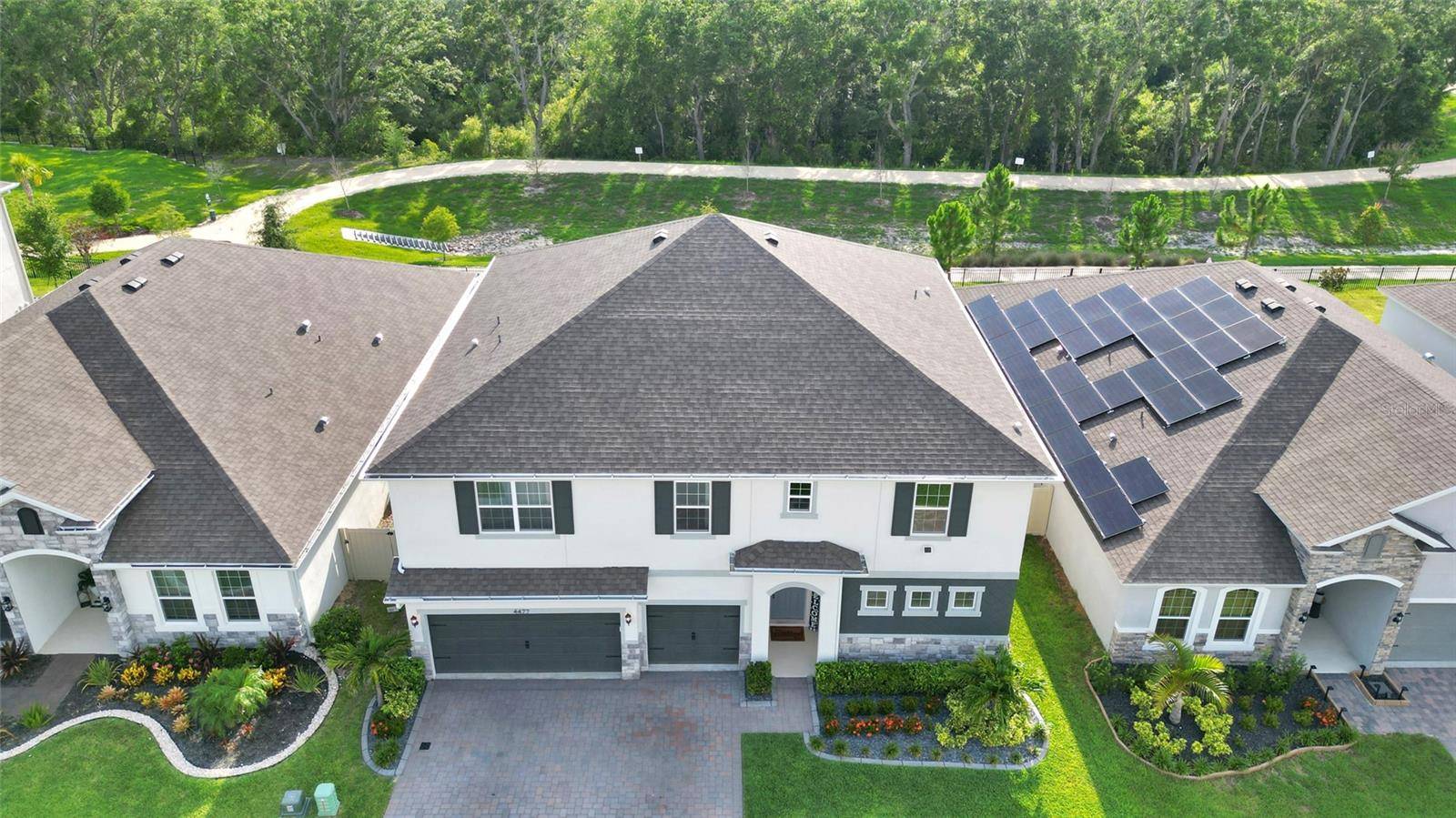6 Beds
5 Baths
4,284 SqFt
6 Beds
5 Baths
4,284 SqFt
Key Details
Property Type Single Family Home
Sub Type Single Family Residence
Listing Status Active
Purchase Type For Sale
Square Footage 4,284 sqft
Price per Sqft $190
Subdivision Hartwood Lndg Ph 2
MLS Listing ID O6327079
Bedrooms 6
Full Baths 4
Half Baths 1
HOA Fees $144/mo
HOA Y/N Yes
Annual Recurring Fee 1728.0
Year Built 2023
Annual Tax Amount $10,268
Lot Size 7,405 Sqft
Acres 0.17
Property Sub-Type Single Family Residence
Source Stellar MLS
Property Description
Seller offering $10,000 for closing cost. Nestled in the sought-after community of Hartwood Landing, this stunning home combines modern elegance with everyday comfort. Boasting 6 bedrooms, 4.5 bathrooms, huge loft, and a flex room in a very spacious 4,291 square feet of living space, this property is perfect for families or those who love to entertain. You will absolutely love the kitchen area with the very expansive island. Its enormous must see in person to appreciate. As you step inside, you're greeted by an open-concept floor plan filled with natural light, high ceilings, and premium finishes. The chef-inspired kitchen features quartz countertops, stainless steel appliances, and ample storage, making it a dream for any culinary enthusiast. The expansive living and dining areas flow seamlessly, providing a welcoming space to host gatherings or relax with loved ones. The primary suite offers a tranquil retreat with a luxurious ensuite bath and a walk-in closet. This primary bedroom is on the first floor. Additional bedrooms are generously sized and ideal for guests, a home office, or a playroom. Step outside to your private backyard oasis, complete with outdoor features like a super-sized lanai, backed up to a conservation area, get your exercise on with a very nice walking trail. Two dog parks are within the community. Many social activities as well. It's the perfect spot to enjoy Florida's year-round sunshine. Located just minutes from top-rated schools, shopping, dining, and major highways, also the sensational Olympus Project. This is one of the fastest growing areas in the entire state of Florida. This home offers the perfect balance of convenience and serenity. Don't miss the opportunity to make this incredible property yours! Schedule your private showing today and experience the lifestyle you've been dreaming of.
Location
State FL
County Lake
Community Hartwood Lndg Ph 2
Area 34711 - Clermont
Interior
Interior Features Eat-in Kitchen, High Ceilings, Open Floorplan, Primary Bedroom Main Floor
Heating Central
Cooling Central Air
Flooring Luxury Vinyl
Furnishings Unfurnished
Fireplace false
Appliance Built-In Oven, Cooktop, Dishwasher, Disposal, Dryer, Electric Water Heater, Microwave, Refrigerator, Washer
Laundry Laundry Room
Exterior
Exterior Feature Sidewalk, Sliding Doors, Storage
Parking Features Garage Door Opener
Garage Spaces 3.0
Community Features Dog Park, Pool, Street Lights
Utilities Available Public, Underground Utilities, Water Connected
View Trees/Woods
Roof Type Shingle
Attached Garage true
Garage true
Private Pool No
Building
Lot Description Conservation Area
Story 2
Entry Level Two
Foundation Slab
Lot Size Range 0 to less than 1/4
Builder Name Dream Finders
Sewer Public Sewer
Water None
Structure Type Block
New Construction false
Schools
Elementary Schools Sawgrass Bay Elementary
Middle Schools Windy Hill Middle
High Schools East Ridge High
Others
Pets Allowed Yes
HOA Fee Include Internet
Senior Community No
Ownership Fee Simple
Monthly Total Fees $144
Acceptable Financing Cash, Conventional, FHA, VA Loan
Membership Fee Required Required
Listing Terms Cash, Conventional, FHA, VA Loan
Special Listing Condition None
Virtual Tour https://www.propertypanorama.com/instaview/stellar/O6327079

"My job is to find and attract mastery-based agents to the office, protect the culture, and make sure everyone is happy! "






