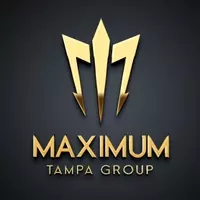3 Beds
2 Baths
1,844 SqFt
3 Beds
2 Baths
1,844 SqFt
Key Details
Property Type Single Family Home
Sub Type Single Family Residence
Listing Status Active
Purchase Type For Sale
Square Footage 1,844 sqft
Price per Sqft $222
Subdivision Waterleaf Ph 6B
MLS Listing ID TB8407419
Bedrooms 3
Full Baths 2
HOA Fees $120/mo
HOA Y/N Yes
Annual Recurring Fee 2364.0
Year Built 2021
Annual Tax Amount $8,013
Lot Size 6,098 Sqft
Acres 0.14
Lot Dimensions 50.39x120.35
Property Sub-Type Single Family Residence
Source Stellar MLS
Property Description
Location
State FL
County Hillsborough
Community Waterleaf Ph 6B
Area 33579 - Riverview
Zoning PD
Interior
Interior Features Ceiling Fans(s), Eat-in Kitchen, High Ceilings, Living Room/Dining Room Combo, Open Floorplan, Primary Bedroom Main Floor, Stone Counters, Tray Ceiling(s), Walk-In Closet(s)
Heating Central
Cooling Central Air
Flooring Ceramic Tile, Luxury Vinyl
Fireplaces Type Family Room
Fireplace true
Appliance Dishwasher, Disposal, Dryer, Microwave, Range, Refrigerator, Washer
Laundry Inside
Exterior
Exterior Feature Hurricane Shutters, Sidewalk, Sliding Doors, Sprinkler Metered
Garage Spaces 2.0
Community Features Deed Restrictions, Dog Park, Golf Carts OK, Park, Playground, Pool, Sidewalks, Street Lights
Utilities Available BB/HS Internet Available, Cable Connected, Electricity Connected, Public, Sewer Connected, Water Connected
Roof Type Shingle
Attached Garage true
Garage true
Private Pool No
Building
Story 1
Entry Level One
Foundation Slab
Lot Size Range 0 to less than 1/4
Sewer Public Sewer
Water Public
Structure Type Block,Stucco
New Construction false
Schools
Elementary Schools Summerfield-Hb
Middle Schools Eisenhower-Hb
High Schools East Bay-Hb
Others
Pets Allowed Cats OK, Dogs OK, Number Limit
HOA Fee Include Cable TV,Pool,Maintenance Grounds,Pest Control
Senior Community No
Ownership Fee Simple
Monthly Total Fees $197
Acceptable Financing Cash, Conventional, FHA, VA Loan
Membership Fee Required Required
Listing Terms Cash, Conventional, FHA, VA Loan
Num of Pet 2
Special Listing Condition None
Virtual Tour https://www.propertypanorama.com/instaview/stellar/TB8407419

"My job is to find and attract mastery-based agents to the office, protect the culture, and make sure everyone is happy! "






