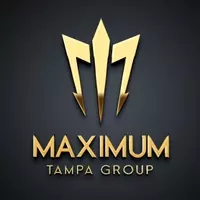4 Beds
3 Baths
2,106 SqFt
4 Beds
3 Baths
2,106 SqFt
Key Details
Property Type Single Family Home
Sub Type Single Family Residence
Listing Status Active
Purchase Type For Sale
Square Footage 2,106 sqft
Price per Sqft $356
Subdivision Trails Of Montverde Sub
MLS Listing ID O6326386
Bedrooms 4
Full Baths 3
HOA Fees $335/ann
HOA Y/N Yes
Annual Recurring Fee 335.0
Year Built 1994
Annual Tax Amount $6,523
Lot Size 1.000 Acres
Acres 1.0
Property Sub-Type Single Family Residence
Source Stellar MLS
Property Description
Location
State FL
County Lake
Community Trails Of Montverde Sub
Area 34756 - Montverde/Bella Collina
Zoning R-1
Rooms
Other Rooms Family Room, Formal Dining Room Separate, Formal Living Room Separate
Interior
Interior Features Built-in Features, Ceiling Fans(s), Coffered Ceiling(s), Crown Molding, Eat-in Kitchen, High Ceilings, Kitchen/Family Room Combo, Living Room/Dining Room Combo, Open Floorplan, Solid Surface Counters, Split Bedroom, Stone Counters, Thermostat, Walk-In Closet(s), Window Treatments
Heating Central
Cooling Central Air
Flooring Hardwood, Tile
Fireplaces Type Family Room
Fireplace true
Appliance Dishwasher, Electric Water Heater, Microwave, Range, Refrigerator
Laundry In Garage
Exterior
Exterior Feature French Doors, Lighting, Rain Gutters
Parking Features Driveway, Garage Faces Side
Garage Spaces 2.0
Pool Deck, In Ground, Screen Enclosure
Community Features Horses Allowed, Street Lights
Utilities Available BB/HS Internet Available, Cable Available, Electricity Connected, Sprinkler Well, Water Connected
Amenities Available Trail(s)
View Garden
Roof Type Shingle
Porch Covered, Rear Porch, Screened
Attached Garage true
Garage true
Private Pool Yes
Building
Lot Description Landscaped, Oversized Lot, Paved, Zoned for Horses
Entry Level One
Foundation Block
Lot Size Range 1 to less than 2
Sewer Septic Tank
Water Public
Structure Type Block,Brick,Stucco
New Construction false
Schools
Elementary Schools Grassy Lake Elementary
Middle Schools East Ridge Middle
High Schools Lake Minneola High
Others
Pets Allowed Yes
HOA Fee Include Maintenance Grounds
Senior Community No
Ownership Fee Simple
Monthly Total Fees $27
Acceptable Financing Cash, Conventional, FHA, USDA Loan, VA Loan
Membership Fee Required Required
Listing Terms Cash, Conventional, FHA, USDA Loan, VA Loan
Special Listing Condition None
Virtual Tour https://www.zillow.com/view-imx/ff93a297-dbda-4447-8f6a-348b8ccf6a6e?setAttribution=mls&wl=true&initialViewType=pano&utm_source=dashboard

"My job is to find and attract mastery-based agents to the office, protect the culture, and make sure everyone is happy! "






