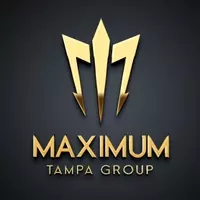4 Beds
3 Baths
2,787 SqFt
4 Beds
3 Baths
2,787 SqFt
Key Details
Property Type Single Family Home
Sub Type Single Family Residence
Listing Status Active
Purchase Type For Sale
Square Footage 2,787 sqft
Price per Sqft $226
Subdivision Triple Creek Ph 3 Village K
MLS Listing ID TB8410103
Bedrooms 4
Full Baths 3
Construction Status Completed
HOA Fees $87/ann
HOA Y/N Yes
Annual Recurring Fee 87.0
Year Built 2019
Annual Tax Amount $10,587
Lot Size 4,791 Sqft
Acres 0.11
Lot Dimensions 45x110
Property Sub-Type Single Family Residence
Source Stellar MLS
Property Description
This stunning West Bay-built home checks all the boxes for luxury, comfort, and lifestyle! Located in the sought-after Triple Creek community, this home features a heated saltwater pool, breathtaking water views, and a 3-car garage—all on a beautifully landscaped lot filled with lush tropical palms.
Inside, you'll find 4 spacious bedrooms, a bonus loft, and upgrades around every corner. The open-concept floor plan offers a seamless flow between the living room, dining area, and upgraded kitchen—perfect for both entertaining and everyday living. The kitchen is a chef's dream with stainless steel appliances, built-in oven, walk-in pantry, and a large island. A triple sliding glass door opens to the show-stopping backyard, blending indoor and outdoor living with ease.
Downstairs includes a private bedroom and full bath—ideal for guests or multi-generational living. Upstairs, the oversized primary suite is a true retreat, featuring a huge walk-in closet and a spa-like ensuite with dual sinks, soaking tub, and a spacious shower. The versatile bonus loft with custom cabinetry is perfect for a playroom, game room, or additional living space.
Throughout the home, you'll love the upgraded wood-look tile flooring, ceiling fans in every room, and thoughtful finishes that make this home both stylish and functional. Best of all, it's located in flood zone X—so no lender-required flood insurance—and includes hurricane shutters for added peace of mind.
Step outside to your private backyard oasis and unwind beside the sparkling custom pool with tranquil water features. Whether you're soaking in the sun, enjoying local wildlife by the water, or dining under the stars, this space was made for year-round Florida fun.
As a resident of Triple Creek, you'll enjoy incredible amenities like multiple resort-style pools, a splash pad, tennis and pickleball courts, basketball courts, playgrounds, a fitness center, scenic walking trails, and a dog park. With schools, shopping, dining, and easy highway access just minutes away, this home truly offers the best of Florida living.
Schedule your private showing today and start living your best life in Triple Creek!
Location
State FL
County Hillsborough
Community Triple Creek Ph 3 Village K
Area 33579 - Riverview
Zoning PD
Rooms
Other Rooms Inside Utility, Loft
Interior
Interior Features Ceiling Fans(s), Eat-in Kitchen, Open Floorplan, PrimaryBedroom Upstairs, Thermostat, Walk-In Closet(s)
Heating Central
Cooling Central Air
Flooring Carpet, Tile
Fireplace false
Appliance Dishwasher, Microwave, Range, Refrigerator
Laundry Inside, Laundry Room
Exterior
Exterior Feature Hurricane Shutters
Parking Features Garage
Garage Spaces 3.0
Pool Heated, Salt Water, Screen Enclosure
Community Features Clubhouse, Deed Restrictions, Dog Park, Fitness Center, Park, Playground, Pool, Tennis Court(s)
Utilities Available Public
Waterfront Description Pond
View Y/N Yes
View Water
Roof Type Shingle
Porch Enclosed
Attached Garage true
Garage true
Private Pool Yes
Building
Lot Description In County
Story 2
Entry Level Two
Foundation Slab
Lot Size Range 0 to less than 1/4
Sewer Public Sewer
Water Public
Structure Type Block,Stucco
New Construction false
Construction Status Completed
Schools
Elementary Schools Warren Hope Dawson Elementary
Middle Schools Barrington Middle
High Schools Sumner High School
Others
Pets Allowed Yes
Senior Community No
Ownership Fee Simple
Monthly Total Fees $7
Acceptable Financing Cash, Conventional, FHA, VA Loan
Membership Fee Required Required
Listing Terms Cash, Conventional, FHA, VA Loan
Num of Pet 3
Special Listing Condition None
Virtual Tour https://vimeo.com/1004142286

"My job is to find and attract mastery-based agents to the office, protect the culture, and make sure everyone is happy! "






