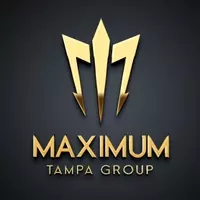4 Beds
3 Baths
2,142 SqFt
4 Beds
3 Baths
2,142 SqFt
OPEN HOUSE
Sat Jul 26, 12:00pm - 3:00pm
Key Details
Property Type Single Family Home
Sub Type Single Family Residence
Listing Status Active
Purchase Type For Sale
Square Footage 2,142 sqft
Price per Sqft $196
Subdivision Sterling Woods
MLS Listing ID O6329977
Bedrooms 4
Full Baths 2
Half Baths 1
HOA Fees $280/ann
HOA Y/N Yes
Annual Recurring Fee 280.0
Year Built 2000
Annual Tax Amount $1,949
Lot Size 5,227 Sqft
Acres 0.12
Property Sub-Type Single Family Residence
Source Stellar MLS
Property Description
As you enter, you'll be welcomed by a bright and spacious layout filled with natural light. The kitchen features ample cabinetry, generous counter space, and is perfectly positioned for entertaining with easy flow to the dining and living areas. Upstairs, the oversized primary suite offers a walk-in closet and a private ensuite bath, creating a quiet retreat after a long day. Three additional bedrooms provide flexibility for guests, home offices, or playrooms.
Step outside to your own backyard oasis—a beautifully screened-in porch with European-style pavers that's perfect for relaxing evenings, weekend BBQs, or quiet mornings with coffee. The fully fenced backyard adds extra privacy and room to play, garden, or unwind.
A two-car garage and private driveway ensure plenty of parking, while the low HOA keeps costs down. Located in a top-rated school district and close to everything Sanford has to offer—Sanford Airport, shopping centers, restaurants, parks, and major commuter routes like I-4 and the 417. Whether you're upsizing or looking for the perfect place to call home, this property checks all the boxes. Don't miss your opportunity to make it yours!
Location
State FL
County Seminole
Community Sterling Woods
Area 32773 - Sanford
Zoning PD
Interior
Interior Features Ceiling Fans(s), Crown Molding, Eat-in Kitchen, Kitchen/Family Room Combo, PrimaryBedroom Upstairs, Solid Surface Counters, Solid Wood Cabinets
Heating Central
Cooling Central Air
Flooring Carpet, Ceramic Tile
Fireplace false
Appliance Dishwasher, Disposal, Microwave, Range, Refrigerator
Laundry Laundry Room
Exterior
Exterior Feature Garden, Lighting, Private Mailbox, Sidewalk, Sliding Doors
Garage Spaces 2.0
Utilities Available Cable Connected, Electricity Connected
Roof Type Shingle
Attached Garage true
Garage true
Private Pool No
Building
Story 2
Entry Level Two
Foundation Slab
Lot Size Range 0 to less than 1/4
Sewer Public Sewer
Water Public
Structure Type Concrete
New Construction false
Schools
Elementary Schools Wicklow Elementary
Middle Schools Greenwood Lakes Middle
High Schools Lake Mary High
Others
Pets Allowed Yes
Senior Community No
Ownership Fee Simple
Monthly Total Fees $23
Acceptable Financing Cash, Conventional, FHA, VA Loan
Membership Fee Required Required
Listing Terms Cash, Conventional, FHA, VA Loan
Special Listing Condition None
Virtual Tour https://www.propertypanorama.com/instaview/stellar/O6329977

"My job is to find and attract mastery-based agents to the office, protect the culture, and make sure everyone is happy! "






