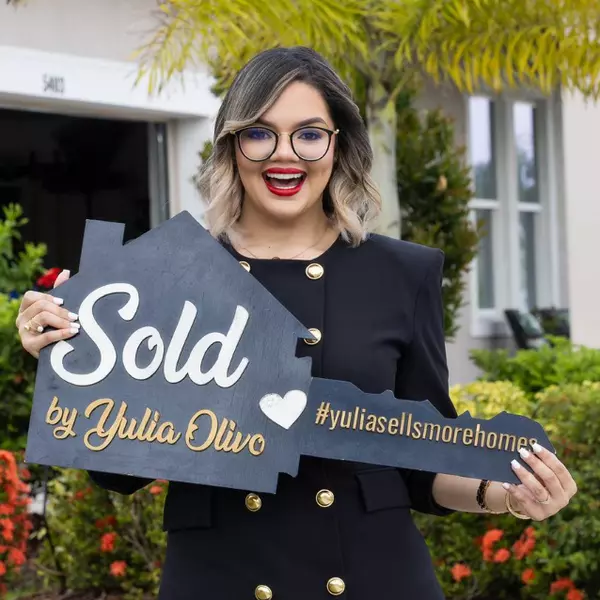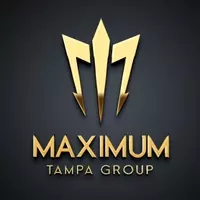$435,000
$450,000
3.3%For more information regarding the value of a property, please contact us for a free consultation.
4 Beds
4 Baths
2,732 SqFt
SOLD DATE : 07/21/2025
Key Details
Sold Price $435,000
Property Type Single Family Home
Sub Type Single Family Residence
Listing Status Sold
Purchase Type For Sale
Square Footage 2,732 sqft
Price per Sqft $159
Subdivision Harmony West Ph 1A
MLS Listing ID O6297744
Sold Date 07/21/25
Bedrooms 4
Full Baths 3
Half Baths 1
HOA Fees $36/qua
HOA Y/N Yes
Annual Recurring Fee 440.0
Year Built 2020
Annual Tax Amount $6,457
Lot Size 4,791 Sqft
Acres 0.11
Property Sub-Type Single Family Residence
Source Stellar MLS
Property Description
Welcome to this beautiful builder upgraded 2-story home in the highly sought-after Harmony West community! This home features an open floor plan, perfect for entertaining with plenty of natural light. This house comes with multiple builder upgrades: surround sound for entertaining, crown molding, and upgraded tile on the first floor. Gourmet kitchen includes 42 inch cabinets for optimal storage, an oversized Island, Quartz countertops, backsplash, upgraded kitchen hood and a spacious pantry. Luxurious primary suite acts as a private retreat with a stunning ensuite and a walk in closet. Attached two car garage for convenient and spacious parking, includes a plug-in for an electric vehicle. At the end of the day relax on your covered back patio equipped with hookups to add a TV.
Enjoy Harmony's resort-style amenities, including pool, fitness center, dog park, playgrounds, and plenty of space for walking.
Located in a family-friendly neighborhood with schools, shopping, and dining nearby. Don't miss this incredible opportunity—schedule your showing today!
Location
State FL
County Osceola
Community Harmony West Ph 1A
Area 34773 - St Cloud (Harmony)
Zoning RESIDENTIA
Interior
Interior Features Ceiling Fans(s), Crown Molding, Eat-in Kitchen, High Ceilings, Open Floorplan, Primary Bedroom Main Floor, Solid Surface Counters, Split Bedroom, Walk-In Closet(s)
Heating Central
Cooling Central Air
Flooring Carpet, Tile
Fireplace false
Appliance Built-In Oven, Disposal, Dryer, Exhaust Fan, Microwave, Range, Washer
Laundry Laundry Room
Exterior
Exterior Feature Sidewalk
Garage Spaces 2.0
Community Features Community Mailbox, Dog Park, Fitness Center, Park, Playground, Pool, Sidewalks
Utilities Available BB/HS Internet Available, Cable Available, Electricity Connected, Sewer Connected, Water Connected
Amenities Available Clubhouse, Fence Restrictions, Fitness Center, Lobby Key Required, Playground, Pool, Recreation Facilities
Roof Type Shingle
Attached Garage true
Garage true
Private Pool No
Building
Story 2
Entry Level Two
Foundation Slab
Lot Size Range 0 to less than 1/4
Sewer Public Sewer
Water Public
Structure Type Block,Stucco
New Construction false
Others
Pets Allowed Breed Restrictions, Yes
HOA Fee Include Pool,Recreational Facilities
Senior Community No
Ownership Fee Simple
Monthly Total Fees $36
Acceptable Financing Cash, Conventional, FHA, Other
Membership Fee Required Required
Listing Terms Cash, Conventional, FHA, Other
Special Listing Condition None
Read Less Info
Want to know what your home might be worth? Contact us for a FREE valuation!

Our team is ready to help you sell your home for the highest possible price ASAP

© 2025 My Florida Regional MLS DBA Stellar MLS. All Rights Reserved.
Bought with FLORIDA LUX LISTINGS, LLC
"My job is to find and attract mastery-based agents to the office, protect the culture, and make sure everyone is happy! "

